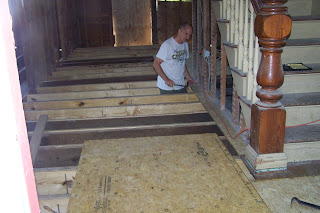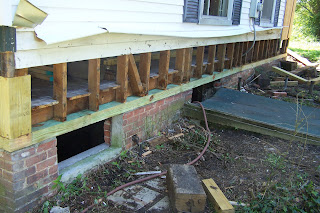For the past few months, the entire first story has been without floors. Although Rob is very coordinated and has no trouble skipping along the joists to get where he needs to go as if a solid floor was in place, I'm pathetic at balancing and walking across the joists. So, I've been looking forward to having at least a subfloor again. Rob did all the "sistering" on his own, but I arrived just in time to help with the laying of the sub-floors. Unfortunately, I had been very sick that week and I was still recovering and still on antibiotics. As such, I did not enjoy this project at all.
Here's a look at hall/entryway without a subfloor:
Ensuring the joists are level so the floor will be, too:
Progress! The floor goes in...this process actually took a lot longer than is evidenced by these pictures.
And, done! It was 90 plus degrees and horribly humid this day - we couldn't have found a hotter, more uncomfortable stretch of weather to work in if we'd tried.
A well-deserved break for Rob upon completion.
Not pictured: his utterly depleted work crew of one, me.
(



















































