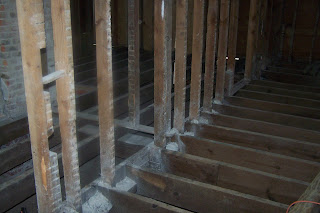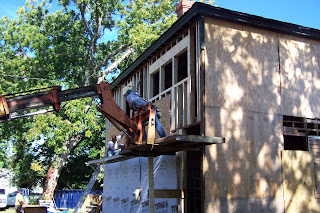Glenlochan -The Beginning

Glenlochan - The Beginning
Glenlochan Today

Glenlochan Today
Wednesday, October 31, 2012
Hurricane Sandy
Just a quick post - all is well for us after Hurricane Sandy. No damage to Glenlochan or our place in Philly. Although Philadelphia was largely shut down for 2 days, we only lost power for about 14 hours, so we are very thankful. The devastation on the Jersey shore is unbelievable and so many people and lives have been impacted. Our thoughts go out to everyone who is struggling in the aftermath of Sandy.
Sunday, October 28, 2012
Bricks and Morter (and Dormers, Too)
The progress this week has been enormous...but Hurricane Sandy may put a crimp in our forward momentum. The porches are almost done and they are looking great. The brick masons are doing an excellent job.
Here's the front porch in progress:
And, while all this brick laying was going on down below, Rob was busy working up on the roof re-pointing one of the chimneys. Here's a shot of the job in progress...you can see that this chimney was in bad shape. The other chimney will also need to be done, but it's not quite as bad.
And, finally, the framers started building the dormers we are adding to the front of the home on the roof line to give it a little more "street appeal"....First they had to remove the old slate roof shingles (original to the home, but badly damaged):
Then, construction of the dormers began:
And, the next two shots show the completely framed in dormers - hard to tell but each of the dormers has a "hip" roof, which matches the hip roof on the home:
Now, work has stopped for the moment, the "hatches are battoned," and we are waiting to see what the impact of Hurricane Sandy will be.
Here's the front porch in progress:
Check back soon for pictures of the "courthouse" style steps to be added in front of the porch.
Next, the back stairs were built:
And, while all this brick laying was going on down below, Rob was busy working up on the roof re-pointing one of the chimneys. Here's a shot of the job in progress...you can see that this chimney was in bad shape. The other chimney will also need to be done, but it's not quite as bad.
Then, construction of the dormers began:
And, the next two shots show the completely framed in dormers - hard to tell but each of the dormers has a "hip" roof, which matches the hip roof on the home:
Monday, October 22, 2012
Addition by Addition
We cannot believe how long it took to get to this point, but we are finally in true "build" mode. Our foundation subcontractor and our brick mason made short work of laying the foundation for the addition of the home. We've already been through 2 inspections - one county, one bank - passed both with flying colors and we are now waiting for the hook-up of our temporary electrical power.
First, the footers - the first two pictures are for the rear addition, the third picture is the side addition containing a half bath and utility room:
Then the bricks...we think we matched up the bricks pretty well to the existing foundation - a little clean up on the old bricks and a little aging of the new and they should meld nicely:
Heres the brickwork on the smaller side addition:
Note the black weather-proofing coating the blocks, under the brickwork, courtesy of Rob.
First, the footers - the first two pictures are for the rear addition, the third picture is the side addition containing a half bath and utility room:
The masonry followed the footers. Then the bricks...we think we matched up the bricks pretty well to the existing foundation - a little clean up on the old bricks and a little aging of the new and they should meld nicely:
Note the black weather-proofing coating the blocks, under the brickwork, courtesy of Rob.
Sunday, October 7, 2012
Reframe!
Luckily, beginning last month, we have reinforcements! Our framing sub-contractors have begun their portion of the project, which will include additional work on the existing structure, re-roofing the home and adding roof dormers to the front of the roofline, and framing the entire addition we are adding to the rear of the home, in addition to getting the exterior completely ready for the installation of the Hardi-Plank siding.
To date, they have been hard at work reframing the entire exterior of the home, replacing the old studs with solid 2x6 studs around the full perimeter which serves to level the inside and outside of all four exterior walls. As they complete a section, the home is sheathed in preparation for the new exterior Hardi-Plank. Here's some additional shots of the reframe process and progress (note the nifty equipment that makes second story work a lot easier!)
Seeing such fast progress on the reframing is so rewarding after the many months of demolition. And, Rob is far from idle these days - he is continuing his work on the home, too, along with serving as the general contractor of the project. Never a dull moment.
Subscribe to:
Posts (Atom)






































