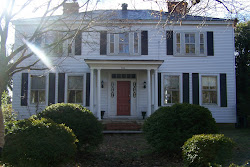On a recent trip to Virginia, we had the opportunity to stop in at the workshop of our cabinet maker, Donald Tease. His workshop is, well, overwhelming and awesome and he’s very talented.
And here's Rob in the workshop:
Donald wanted us to look at the design and base cabinets to get a feel for what the kitchen will actually be like once the cabinets are installed. As mentioned earlier, I struggle a bit (okay, a lot) with visualizing abstract concepts, so seeing him hold up the various cabinet bases he had already built based on our last meeting and walking around them and imagining the solid objects in the new kitchen really helped me to understand which kinds of cupboards and drawers would be located where.
The good news – I loved the layout just as he designed it so there was no need to make changes. We then had to select the paint and glaze colors. Trust me, I’m having more than a few twitches about covering solid maple doors and drawers in paint (especially since an upcoming project will involve me stripping lots and lots of old paint) but in our effort to stay somewhat true to the original colonial revival period in the home’s interior, we are going with painted kitchen cabinets. We’ve selected a wonderful antique white color and a light chocolate brown glaze to give a little depth, definition, and character to the cabinets. Budget permitting, the counter tops will be in soapstone, with a matte black granite as our back-up plan. It’s very exciting to see this coming together.
Spending time in both Philly and VA has given me the opportunity to reflect on the good things about each region – and believe me, there is plenty to love about both. Here are a few random things I really love about VA:
2. Sunshine – Although some would argue that it’s always Sunny in Philadelphia, I really have to disagree. It’s generally a lot sunnier in VA – even throughout the long winter months.
3. Gas – check out the recent VA gas prices….you won’t find those prices in Philly.
4. Beverages – given the archaic liquor laws in the state of PA, you really start to appreciate fantastic wine stores like Total Wine and the ability to buy a mere 6 pack of beer, rather than a case in VA.
I promise to do justice to Philly in an upcoming post.












 A
A






















